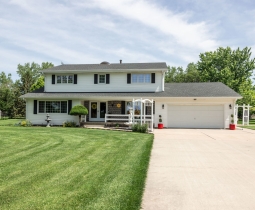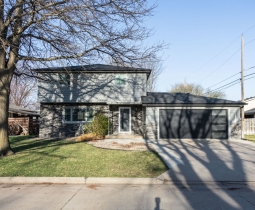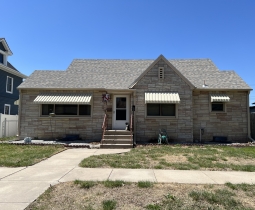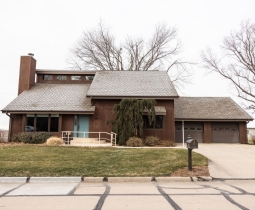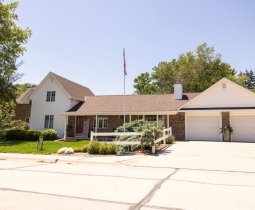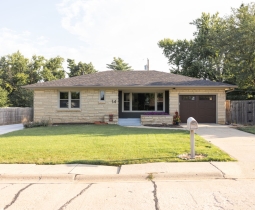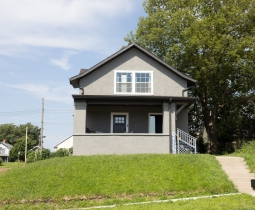34 Eastridge Drive South
34 Eastridge Drive South
Contract Pending. This brick rambling ranch is a must see with so many great features! A few of these include an updated kitchen, formal dining room, open living room with vaulted ceiling, skylight and fireplace plus main floor great room with wet bar area, real oak hardwood floors, basement family room, 5 bedrooms including master suite with large walk-in closet and 3/4 bath, 3 other bath areas all with tiled floors, most newer windows, Hunter Douglas blinds, (2) heat pumps, mudroom off double attached garage and so much space. The snow doesn’t help showcase the beauty of the outside – new landscaping & underground sprinklers, front courtyard area with stamped sidewalks, back patio area with great views in a well-established neighborhood. Not many homes come available like this one, call your Realtor today!


