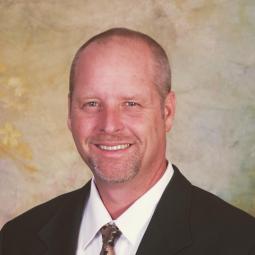14 Fairview Dr | Listing Sheet
14 Fairview DrYork, Nebraska | Bedrooms
4 | Bathrooms
2 | Square Feet
1,096 | Listing Price
$299,000 |
Owner
Ohlson | Lot Size
85 x 138.5 | Basement
1096 Finished
| Garage
2 stall - (1) attached & (1) detached |
| INFORMATION HEREIN BELIEVED TO BE ACCURATE, BUT NOT WARRANTED | Floor Cover | Level | ||||
Occupant | Owner | Water Softener | X | |||
Possession | As Agreed | Water Purifier | ||||
Year Built | 1956 | Garbage Disposal | X | |||
Heat | Forced Air Gas
| Dishwasher | X | |||
A/C | Central Air
| Refrigerator | ||||
Exterior | Stone
| Range | X | |||
Roof | Asphalt
| Microwave | X | |||
Water Heater | Gas | Fireplace | ||||
Insulation | Wood stove | |||||
Schools | York | Ceiling Fans | X | |||
Water Source | Public | Window Coverings | X | |||
Sewer Source | Public | Underground Sprinklers | ||||
Taxes | $3,855.32/yr | Washer/Dryer | X | |||
Tax Notes | ||||||
Gas Bill | Flood Plain | No | ||||
Electric Bill | ||||||
Lock Box Location | ||||||
SBC | .020 | |||||
Legal
LOT 14 EXC W 5' FAIRVIEW DRIVE CITY OF YORK | ||||||
Make an appointment with Bre Ronne to see this home! Call us at (402) 362-5595.
Contract Pending. Such a nice, well kept, ranch style home with 3 bedrooms on the main floor and one in the basement with egress window. Updated bathrooms with one full bathroom (tile surround on tub/shower) and 3/4 BA in the basement. Large windows in the front living provide great natural lights and have nice top down/bottom up shades to maintain privacy while still enjoying the sunlight! Kitchen is updated with stone countertop and tile backsplash. Formal dining just off the kitchen opens up to the front living room. Basement is finished with nice living room and great entertainment area including a wet bar with stone accent wall! Recently built outside you'll find a nice 16 x 24 detached oversized 1 car garage! There is access to the large fenced in backyard off the kitchen and leads you out to a nice concrete/stone patio with block fire pit. Very nice property ready for new owners!





