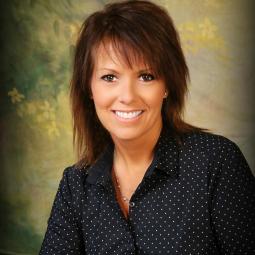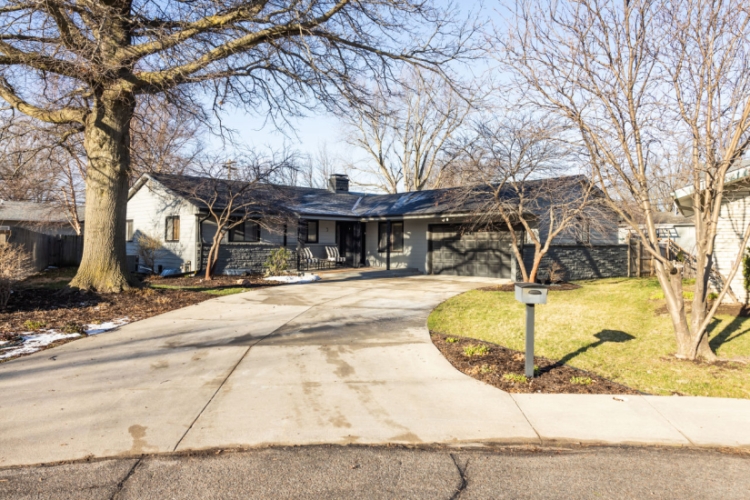3 S Country Club Terrace | Listing Sheet
3 S Country Club TerraceYork, Nebraska | Bedrooms
3+ | Bathrooms
4 | Square Feet
2,104 | Listing Price
$380,000 |
Owner
Sierp | Additional Bedroom Notes
1 | Lot Size
.25 acres (approx) | Basement
1110 Partial | Garage
2 stall Attached
|
| INFORMATION HEREIN BELIEVED TO BE ACCURATE, BUT NOT WARRANTED | Floor Cover | Level | ||||
Occupant | Owner | Water Softener | Living Room
| Carpet
| 1 | |
Possession | As Agreed | Water Purifier | Family Room
| Carpet
| 1 | |
Year Built | 1969 | Garbage Disposal | Family Room
| Carpet
| B | |
Heat | Forced Air Gas
| Dishwasher | X | Dining Area
| Tile
| 1 |
A/C | Central Air
| Refrigerator | X | Kitchen
| Tile
| 1 |
Exterior | LP Smart Siding
- stone | Range | X | Laundry Room
| Tile
| 1 |
Roof | Asphalt
| Microwave | X | Bathroom
| Tile
| 1 |
Water Heater | Electric
| Fireplace | X | Bathroom
| Tile
| 1 |
Insulation | Yes | Wood stove | Master Bath
| Tile
| 1 | |
Schools | York | Ceiling Fans | Master Bedroom
| Carpet
| 1 | |
Water Source | City of York | Window Coverings | X | Bedroom
| Carpet
| 1 |
Sewer Source | City of York | Underground Sprinklers | Bedroom
| Carpet
| 1 | |
Taxes | $5,121.40/yr | Washer/Dryer | X | Non-Conforming Bedroom
| Carpet
| B |
Tax Notes | Bathroom
| Carpet
| B | |||
Gas Bill | Flood Plain | No | Sunroom
| Tile
| 1 | |
Electric Bill | Entry Way
| Tile
| 1 | |||
Lock Box Location | ||||||
SBC | .02 | |||||
Legal
Lot 3 Country Club Terrace, City of York, York County, Nebraska | ||||||
Make an appointment with Kristi Bukaske to see this home! Call us at (402) 362-5595.
Incredible space in this ranch home that is located in a well-established neighborhood. Enter into the front foyer that takes you into the open kitchen / dining area with an eat-at bar. Off one side of kitchen is large living room area with fireplace and on the other a great room with another fireplace & wet bar that leads out to double attached garage. There are 3 bedrooms upstairs, 2 of which have their own bathrooms. Master suite features tiled floors & walk-in shower, 2 vanity sink cabinets, walk-in closet, skylights, built-in shelving with sitting area. Main floor laundry located in the main 1/2 bath. Master suite and sunroom overlook the beautifully landscaped fenced-in yard and in-ground pool. Downstairs you will find more living space and a non-conforming bedroom and full bath. Call your Realtor today to set up your showing.




