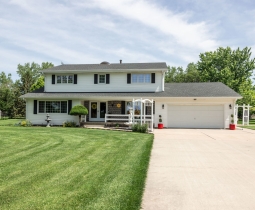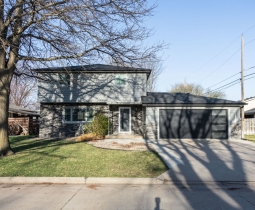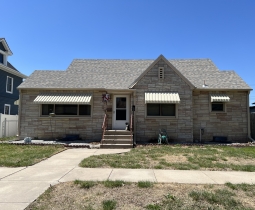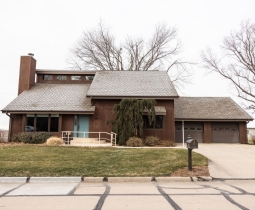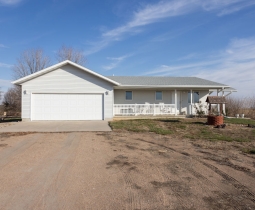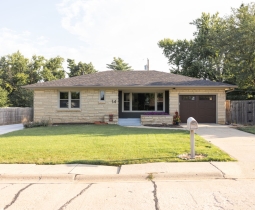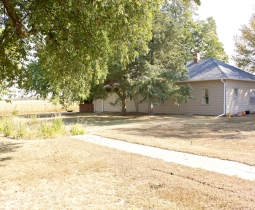3 S Country Club Terrace
3 S Country Club Terrace
Incredible space in this ranch home that is located in a well-established neighborhood. Enter into the front foyer that takes you into the open kitchen / dining area with an eat-at bar. Off one side of kitchen is large living room area with fireplace and on the other a great room with another fireplace & wet bar that leads out to double attached garage. There are 3 bedrooms upstairs, 2 of which have their own bathrooms. Master suite features tiled floors & walk-in shower, 2 vanity sink cabinets, walk-in closet, skylights, built-in shelving with sitting area. Main floor laundry located in the main 1/2 bath. Master suite and sunroom overlook the beautifully landscaped fenced-in yard and in-ground pool. Downstairs you will find more living space and a non-conforming bedroom and full bath. Call your Realtor today to set up your showing.


